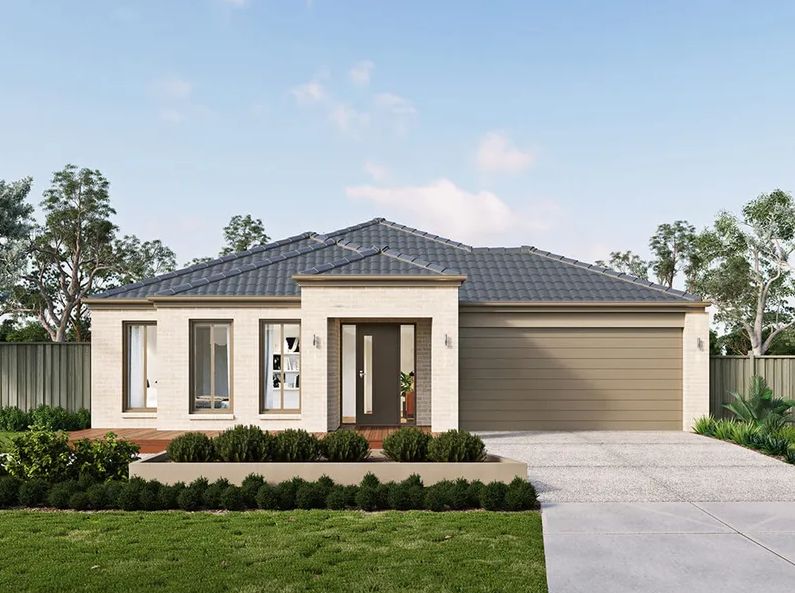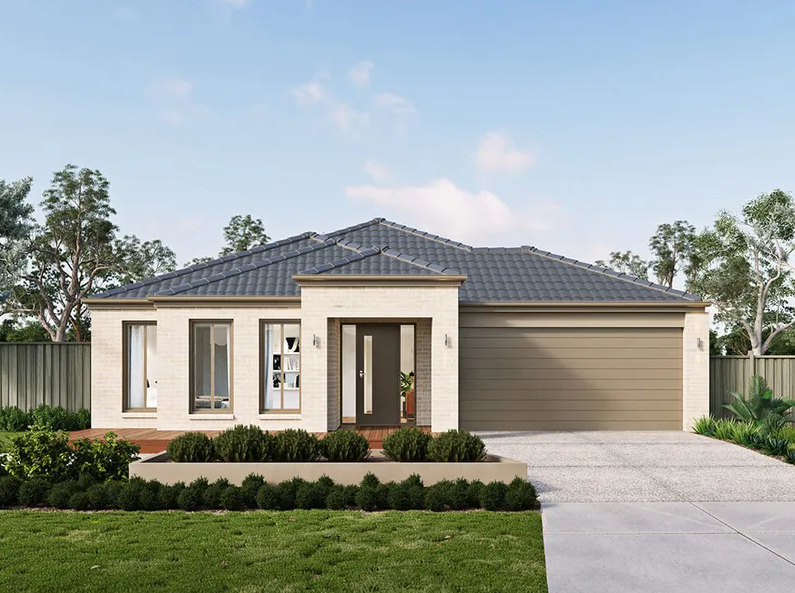Cloverton Lot 37317 Delta 22 (4 Bedrooms, 2 Bathrooms)
6 Argon Street, Kalkallo VIC 3064
-
Sale
$668,470
-
4 Bed
-
4 Bath
-
3,767 sqft

 Property Key Features:
Building size: 218.98m²
Bedroom: 4
Toilet & Bath: 2
Garage spaces: 2
Land size: 350m²
Property Key Features:
Building size: 218.98m²
Bedroom: 4
Toilet & Bath: 2
Garage spaces: 2
Land size: 350m²
Aspire facade
The Delta has been cleverly designed for a growing family with its bedrooms located along one side of the home, providing an open plan layout with living areas on the other. The focal point of this unique home is the integrated living areas, complemented by a fabulous kitchen.
2550mm ceilings to ground floor
Fixed-priced site costs
Concrete roof tiles (choose from builder’s cat 1 range)
Developer and Council requirements
Lifetime structural guarantee




