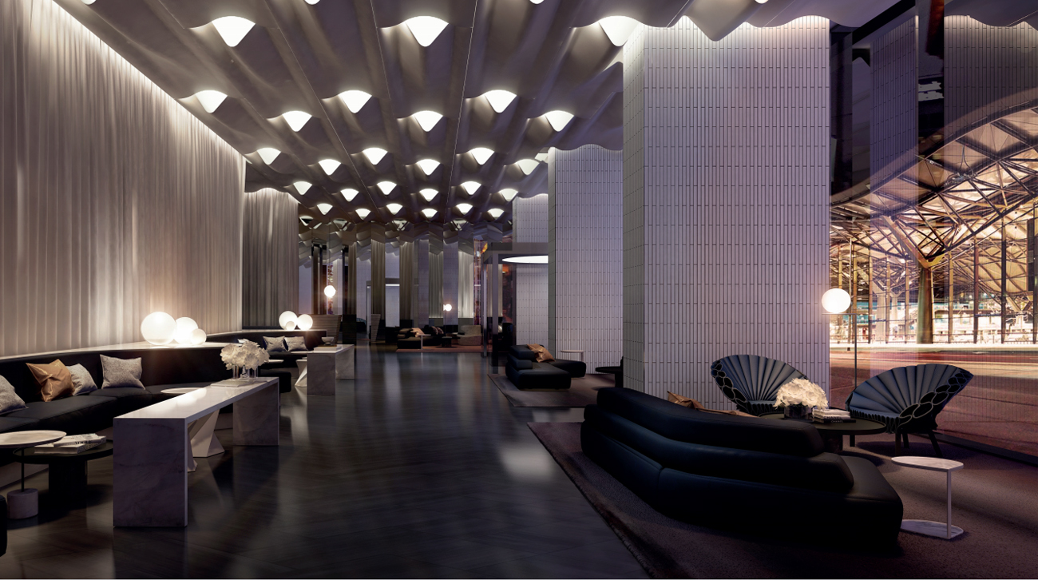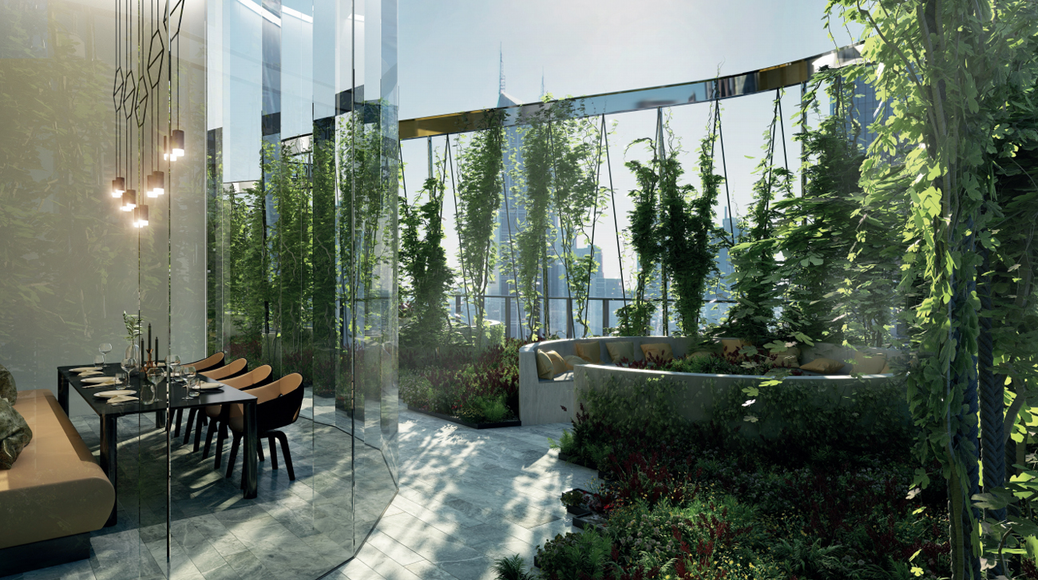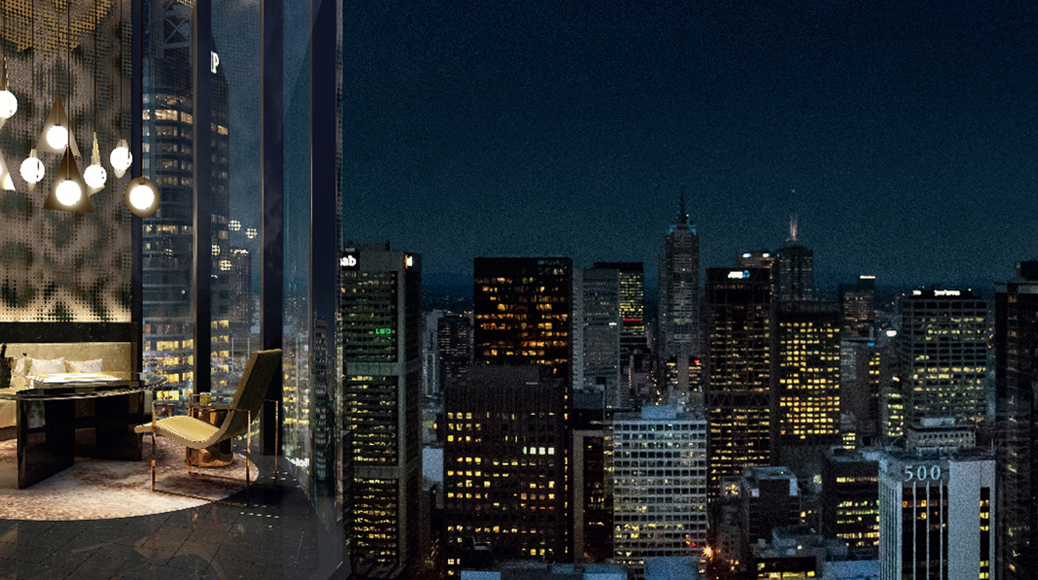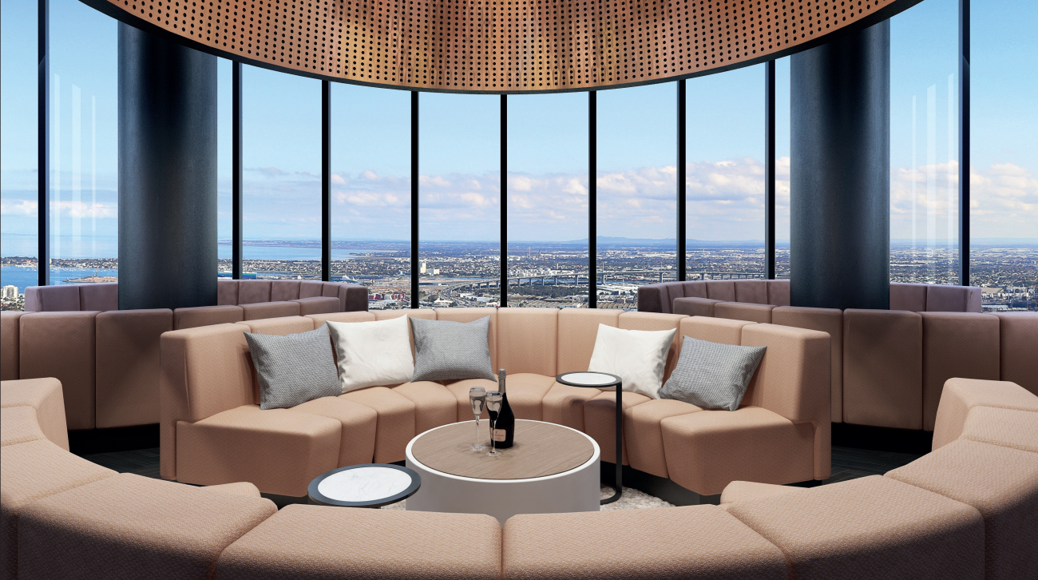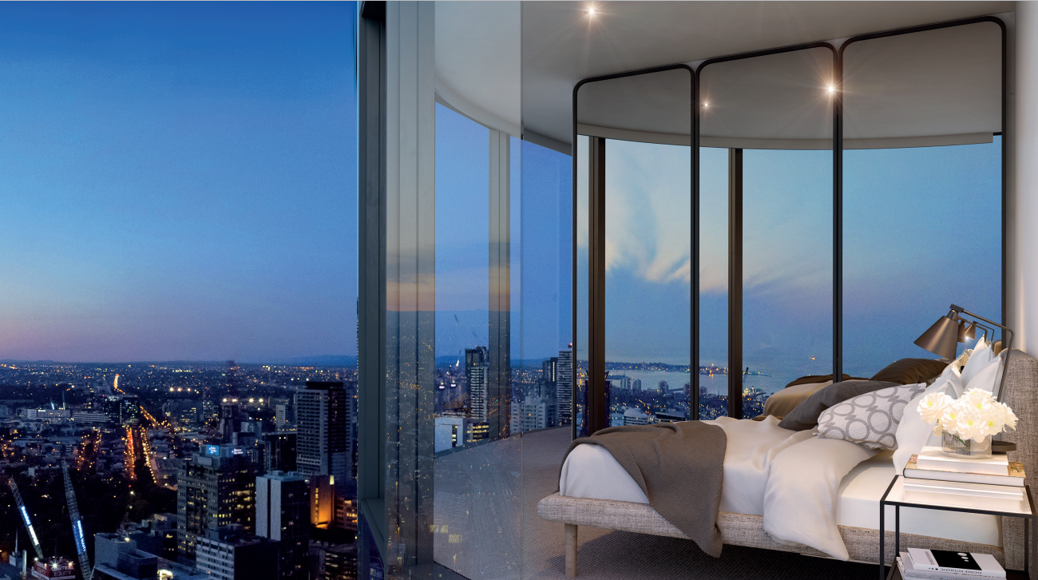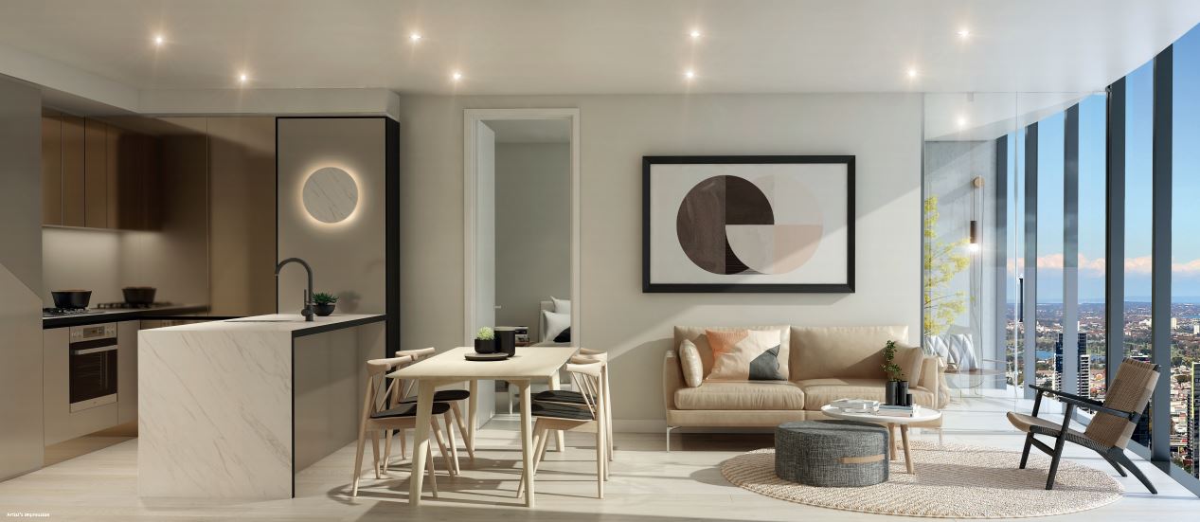Premier Tower Facilities
This is Melbourne’s new home of architectural ingenuity. The artistic vision of this building has been brought to life with impressive technical knowledge – a new benchmark in architectural standards. It's a clever, contemporary design that maximizes floor space and enhances sweeping views, making it a stunning new addition to Melbourne’s cityscape.
Your urban lifestyle begins here, with secure city living and the comfort of a residents’ lounge area. The in-house hotel on the building’s lower levels adds to the feeling of pure indulgence, and a private concierge caters to your every need.
Access to your apartment is via the lift lobby, and a vibrant pathway to a premier lifestyle is on your doorstep.
Whether you want to activate, socialize, communicate, or revitalize, Premier Tower has something for you.
The first-class amenities include private dining areas, catering kitchens, a fully-equipped gym, pool, spa, sauna, and entertainment zones - all set against a stunning backdrop of impressive city views—for the finest apartment living possible.
Premier Lounge
In this premium zone of Premier Tower, you’ll enjoy exclusive access to private facilities, including bars, dining areas, theatre, games, and lounges.
You’ll feel at home in this impressive space, with exquisite views that take in the best of Melbourne’s vast skyline.
Premier Club
This exclusive area is for Premier Tower residents on level 48 and above to access in indulgent style, with lounge areas, private dining, and exclusive entertaining.
The design innovation of rotating seating pods allows you to sit back and enjoy the city views from all angles, with built-in speakers for immersive surround-sound enjoyment and connectivity to your technology.
Premier living
Choose from the deep, rich tones of chocolate or the subtle, warm tones of honey for your interior color scheme. Floor-to-ceiling glass delivers expansive views at every opportunity, and customized lighting pieces add extra flair.
Floor coverings move from the warmth of timber floorboards to soft wool carpets for extra luxury. Make your home your sanctuary with a look that suits your lifestyle.
Rick Living Space
Cool contemporary black metal details contrast against the sleek elegance of metallic 2pac joinery, with timber flooring and an open-plan design to accommodate easy urban living.
In the kitchen, the charcoal stone and mirrored splashbacks add a refined touch – a stylish complement to the natural stone benchtops, designer tapware, and contemporary European appliances. Welcome home – enjoy the views.
Honey Palette
The feeling here is calm and easy, with the golden hues of this interior scheme providing the ideal backdrop for relaxed living as your sweeping city views take in the bustle below.
Customised lighting pieces highlight the open-plan living space and the golden warmth of timber flooring, with the soft coppery glow of the mirrored and stone kitchen splashback adding an additional shine. In the kitchen, metallic 2pac joinery, black metal detail and natural stone benchtops create a clean, uncluttered look, and European appliances offer easy entertaining.





