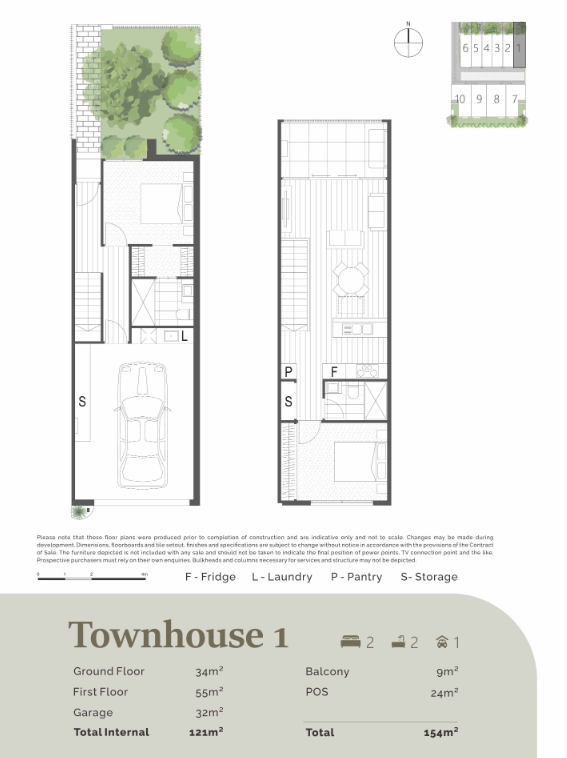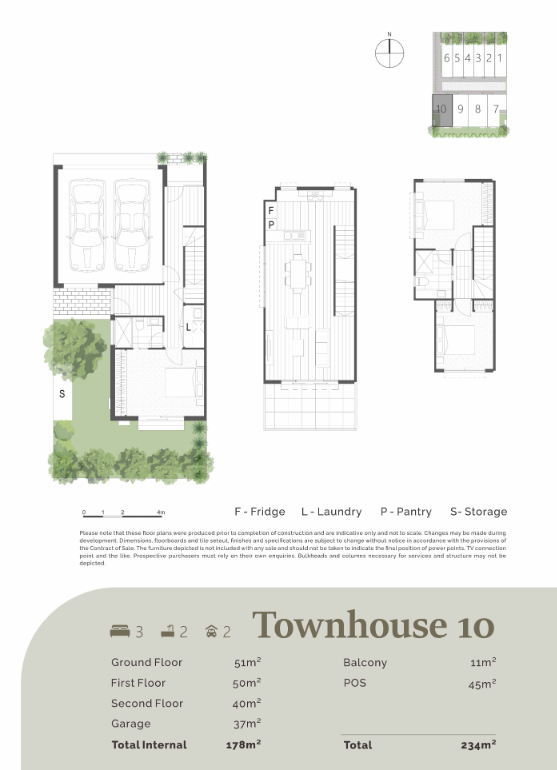ARCADIA Floor Plans: Designed for Versatility and Luxury
ARCADIA redefines townhouse living with intelligently crafted floor plans tailored to meet the needs of modern homeowners and investors. Every layout prioritizes functionality, elegance, and comfort, making it an ideal choice for families, professionals, and property investors.
Flexible Layouts for Every Lifestyle
Choose from a variety of spacious 2- and 3-bedroom floor plans, each designed to maximize light, space, and liveability.
2-Bedroom Townhouse
Size: 121 – 150 sqm
Price Range: $685,000 – $750,000
The 2-bedroom townhouse is perfect for young professionals or small families. Its efficient use of space and proximity to public transport and local amenities make it a highly rentable property with a solid return on investment.

3-Bedroom Townhouse
Size: 151 – 213 sqm
Price Range: $800,000 – $905,000
Ideal for growing families or investors seeking a larger rental property, the 3-bedroom townhouse offers generous living areas, private outdoor spaces, and contemporary finishes.
Ideal for growing families or investors seeking a larger rental property, the 3-bedroom townhouse offers generous living areas, private outdoor spaces, and contemporary finishes.

Premium Features and Finishes
Modern Open-Plan Living Spaces
Designed for versatility, these spacious layouts allow seamless movement between the kitchen, dining, and living areas, fostering a relaxed and social atmosphere ideal for tenants and owners alike.
High Ceilings & Energy-Efficient Lighting
Expansive ceiling heights create a sense of openness, while energy-efficient lighting helps reduce running costs, making these homes both luxurious and sustainable.


Private Outdoor Areas
Every unit includes a private outdoor space, perfect for relaxation or entertaining. Whether it's a courtyard or balcony, these spaces are designed with landscaping that enhances the beauty and livability of the property.

Premium Kitchens
Kitchens are equipped with high-quality appliances, stone benchtops, and ample storage, providing the perfect setting for home chefs and making the property attractive to a wide range of tenants.

Every square meter of ARCADIA is optimized for convenience and luxury. From storage solutions to sleek finishes, the design ensures an effortless living experience for residents while offering an investment property that stands out.
Secure Your Investment in ARCADIA
Explore the floor plans and envision your future in one of Reservoir’s most coveted developments. Contact us today to request detailed layouts or schedule a visit to experience ARCADIA in person.


