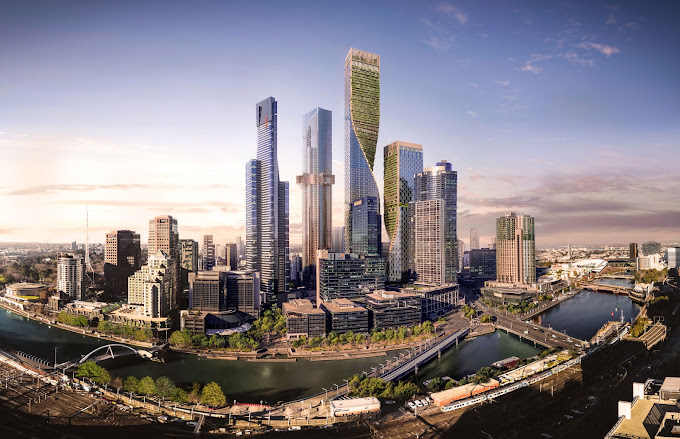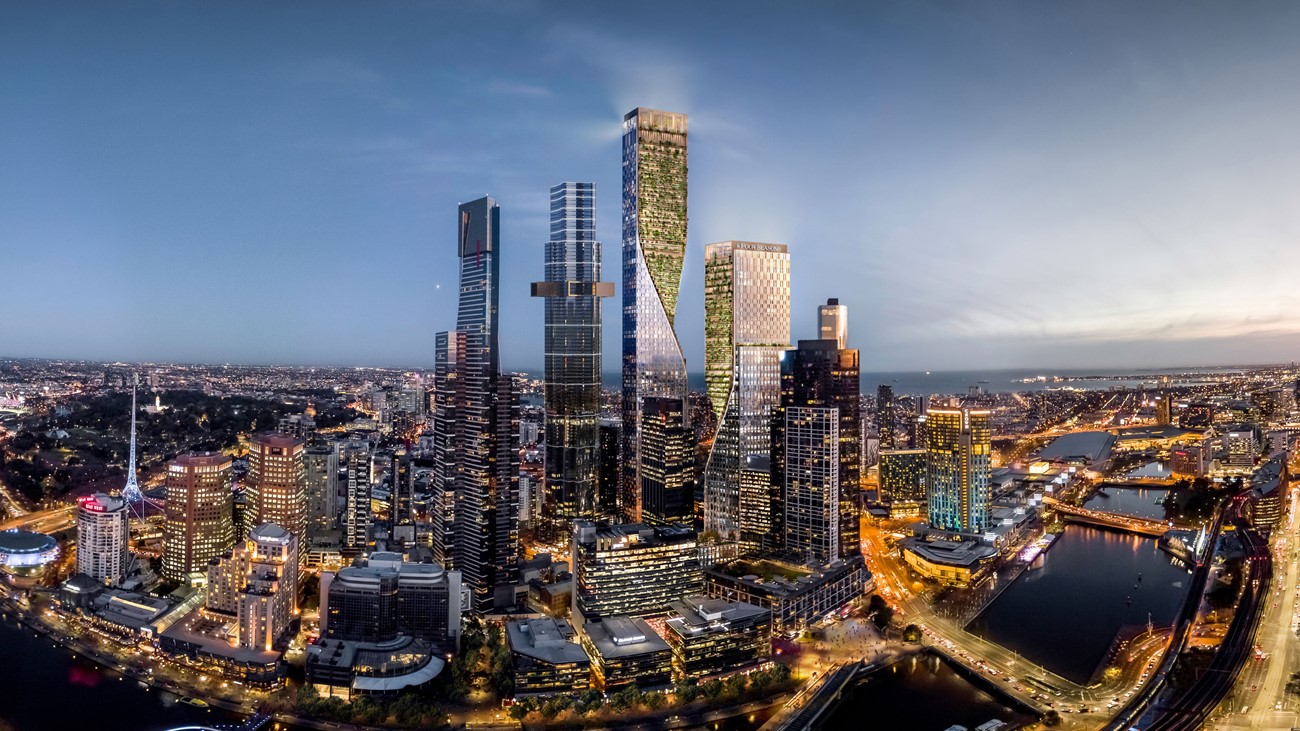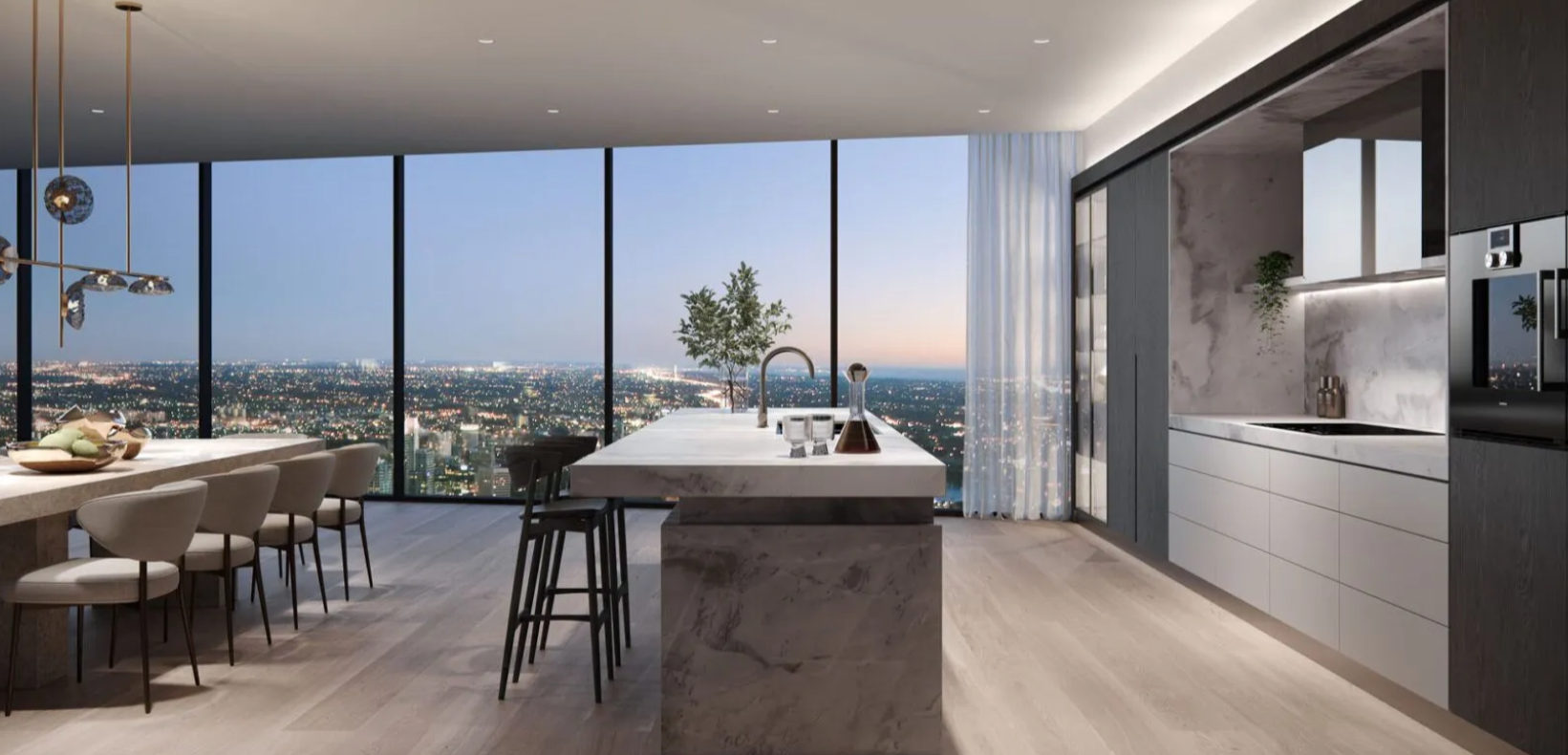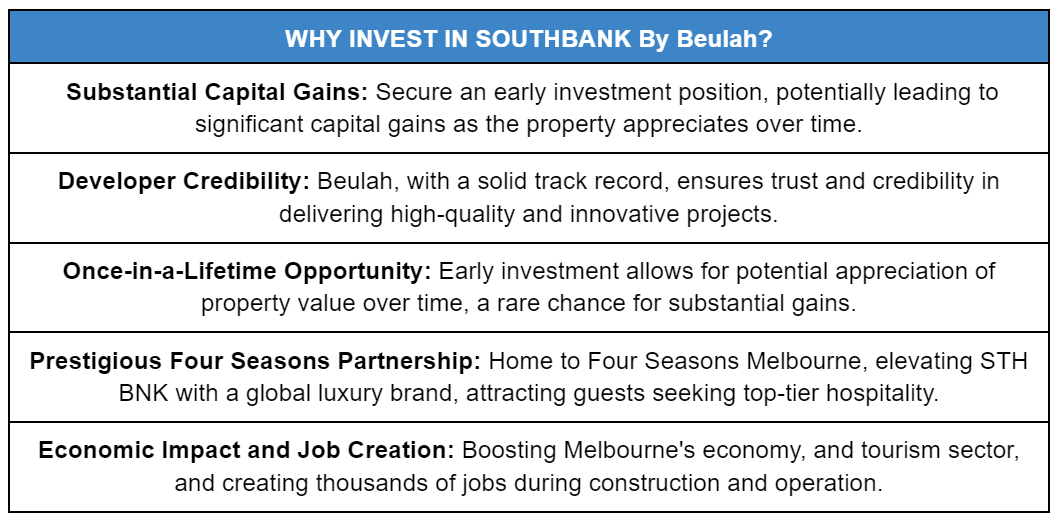Redefining Melbourne's Skyline
Welcome to STH BNK By Beulah, a visionary and iconic development that is set to redefine Melbourne's skyline and offer a new standard of luxury living, working, and leisure.
| Project Information | Details |
| Project name | STH BNK By Beulah |
| Developer | Beulah |
| Type | Dual skyscraper development |
| Exp. TOP | 2028 |
| Address | 60 Southbank Boulevard, Southbank, Victoria |
| Tenure | Freehold |
Australia's Tallest 'Greenscraper' Redefining Urban Living
STH BNK By Beulah is due to become Australia's tallest building, featuring a stunning sculptural form composed of two twisting geometric glass towers.
The development is a collaboration between Beulah and renowned architectural firms UNStudio and Cox Architecture, known for their innovative and sustainable designs.
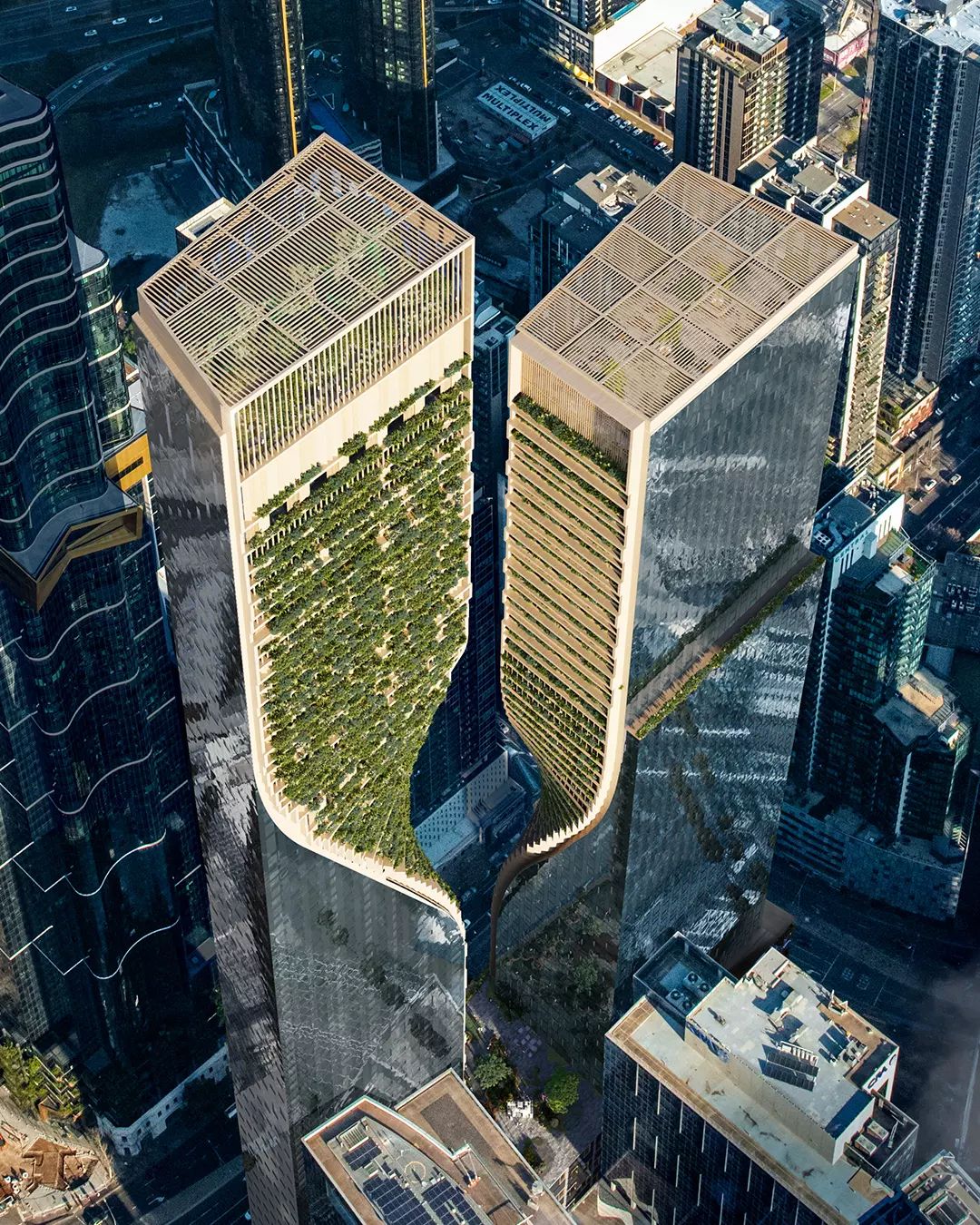
The project is set to be completed around 2028 and will feature a unique "greenscraper" concept, incorporating more than 5 ½ lineal kilometers of vegetation into the building, making it the world’s tallest vertical gardens as well as the tallest building in the entire Southern Hemisphere.
This innovative approach to incorporating greenery into the urban landscape sets STH BNK By Beulah apart as a sustainable and environmentally conscious development.
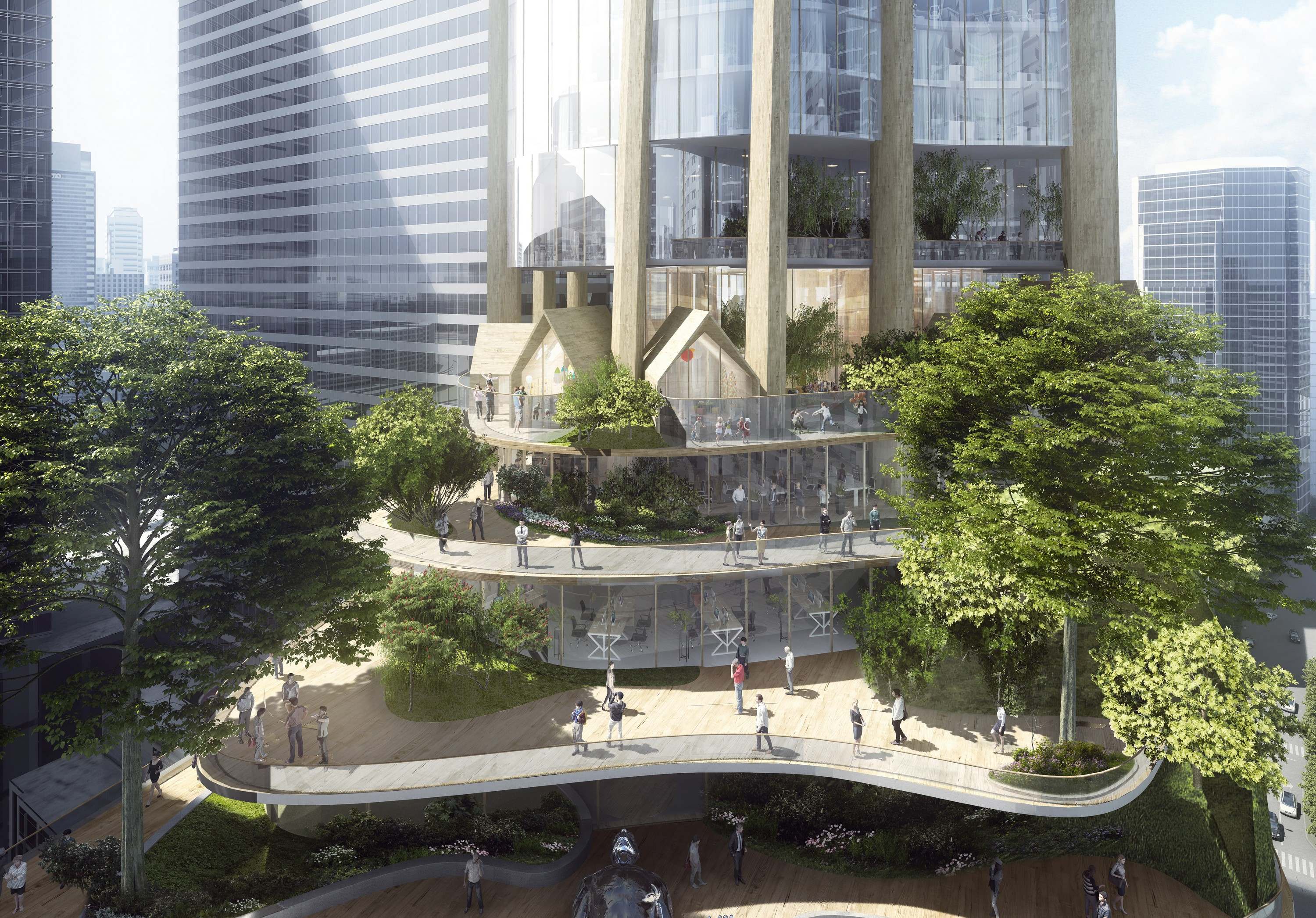 Key Features
Key Features
- -Tallest tower in the Southern Hemisphere
- -Tallest vertical garden in the world
- -Luxurious Four Seasons Hotel Melbourne
- -A prestigious international art gallery
- -World-class experiential retail precinct
- -Beulah FRESHAIR™ - A bespoke centralized ventilation system provides the cleanest indoor fresh air
- -STH BNK Auto Club – Australia's first shared Private Auto Club for residents
- -The most comprehensive collection of amenities, including unique residents’ clubs, featuring pools, lounges and wellness areas
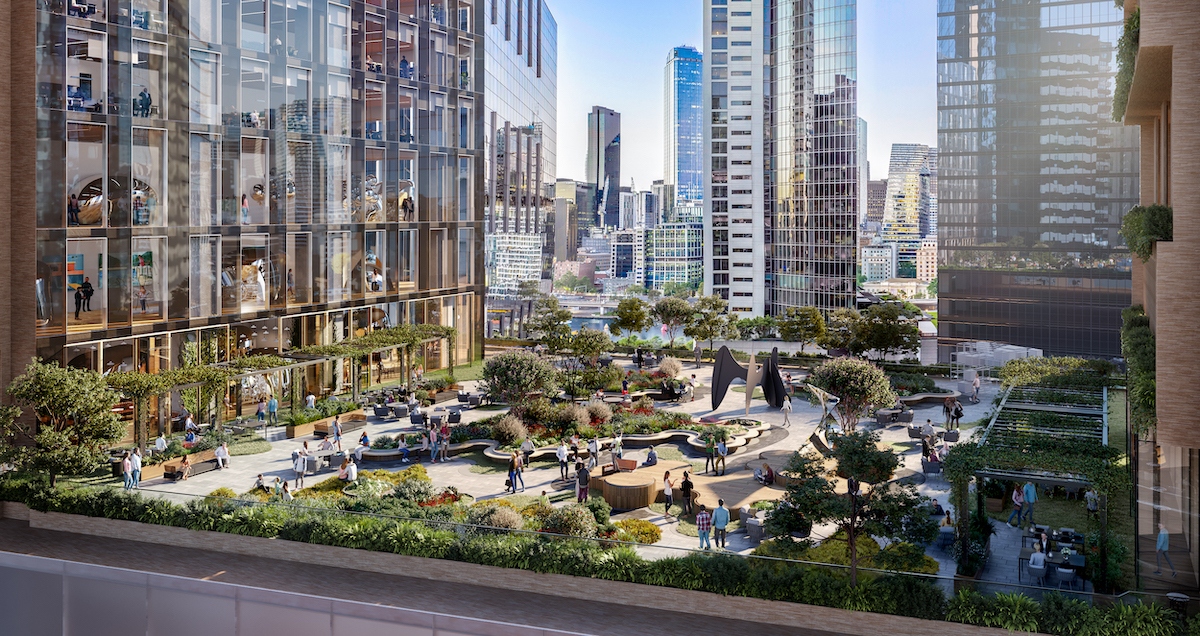
A World- Class Amenities
The STH BNK By Beulah development offers a comprehensive collection of world-class amenities, including:
- -24/7 programs and community focus
- -Australia's tallest tower and sky garden
- -3,500sqm of international art gallery
- -12,500sqm of public green spaces throughout, including Australia's highest sky garden
- -5,000sqm science-backed health and wellness precinct
- -Restaurants and bars
- -STH BNK Steps
- -Four Seasons Hotel
- -Hotel Private Residences
- -STH BNK Auditorium
- -Green spaces, including STH BNK Square on top of the podium and STH BNK Sky Garden on top of the East Tower
- -50,000sqm of A-Grade office workspaces
- -Residential apartments and amenities
- -Pocket parks for residents
- -Childcare and play spaces
- -Designated parking spaces
- -STH BNK Auto Club - Exclusive Car Sharing
These amenities aim to provide residents with a luxurious and comprehensive living experience, integrating wellness, culture, retail, and entertainment within the development.
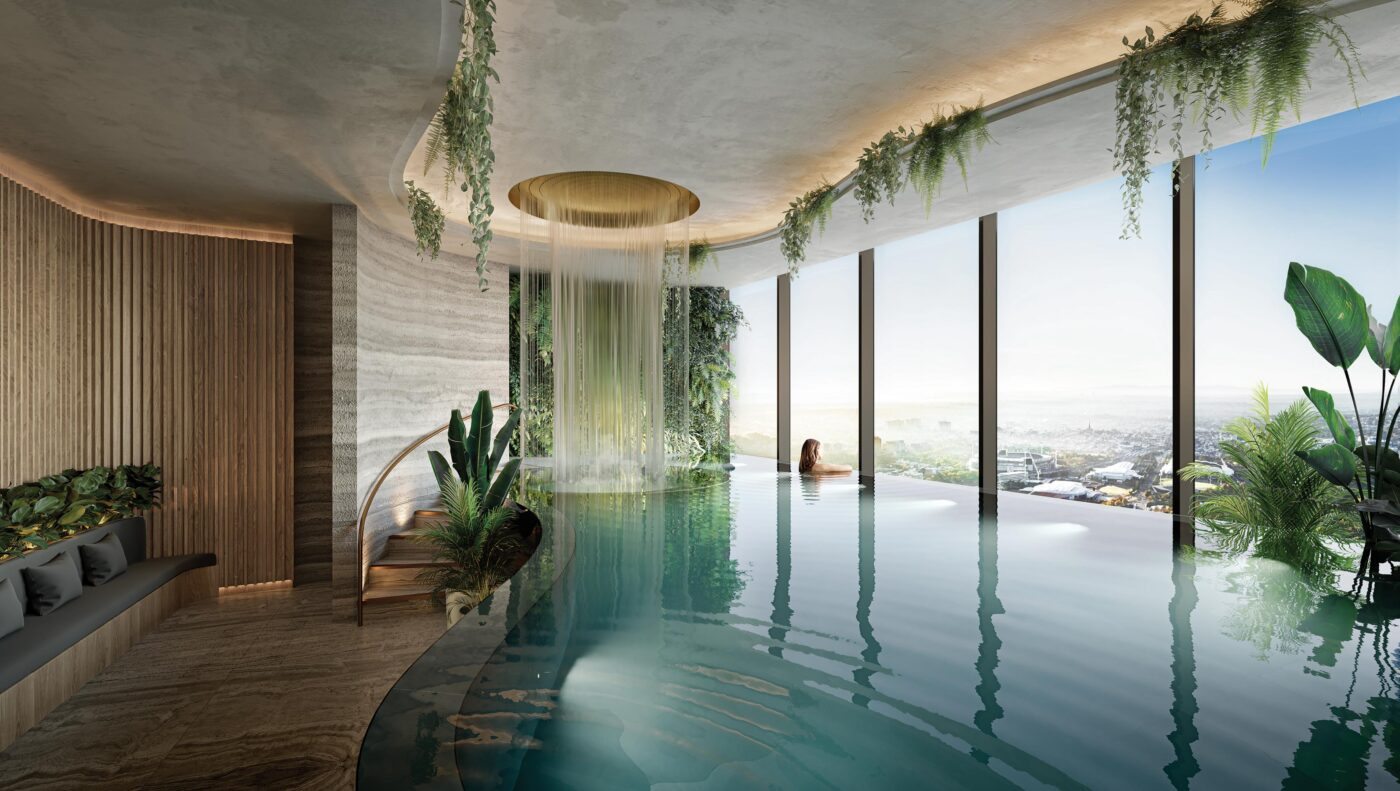 Luxurious Residences at STH BNK By Beulah
Luxurious Residences at STH BNK By Beulah
STH BNK By Beulah has achieved over $600 million in apartment sales, and 80% of the apartments have been sold.
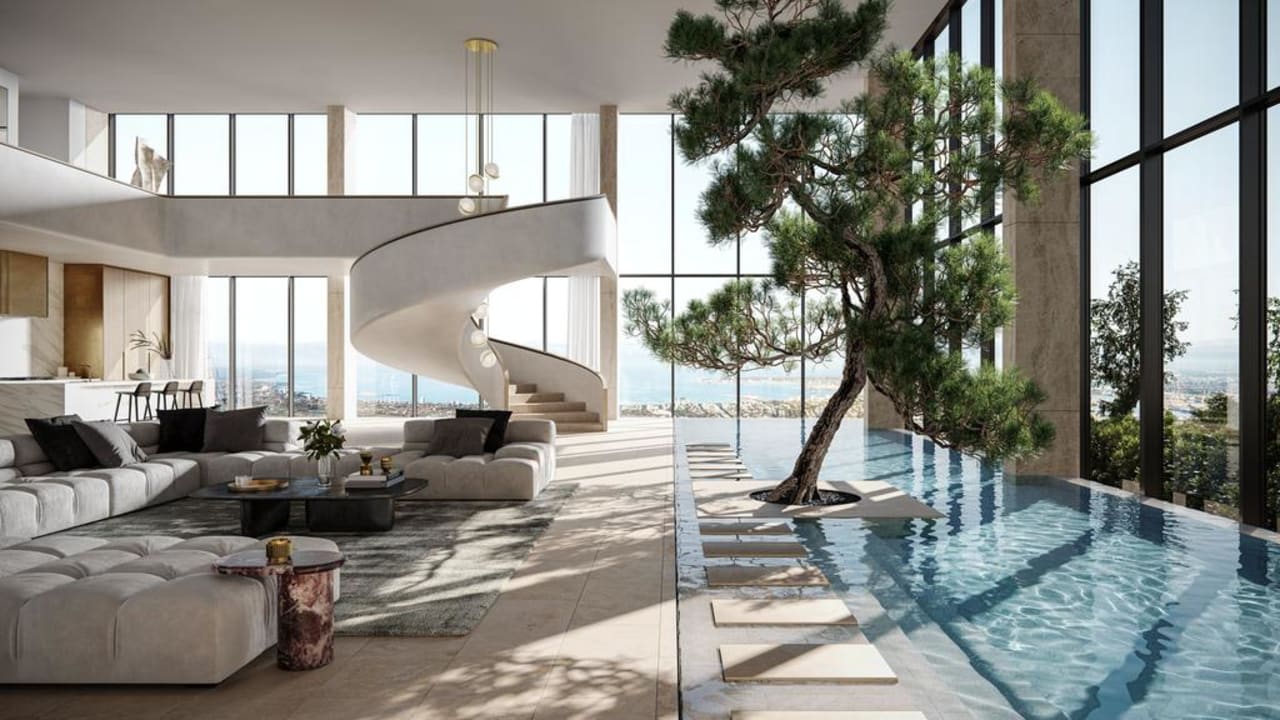 STH BNK By Beulah will feature private residences that are designed to provide you with the ultimate living experience. These residences are designed to be accessible and tailored to the users of the building, but also for the people of - and visitors to - Melbourne. This project will use state-of-the-art design and smart technology to maximize energy efficiency and future-proof the building against changes in climate.
STH BNK By Beulah will feature private residences that are designed to provide you with the ultimate living experience. These residences are designed to be accessible and tailored to the users of the building, but also for the people of - and visitors to - Melbourne. This project will use state-of-the-art design and smart technology to maximize energy efficiency and future-proof the building against changes in climate.
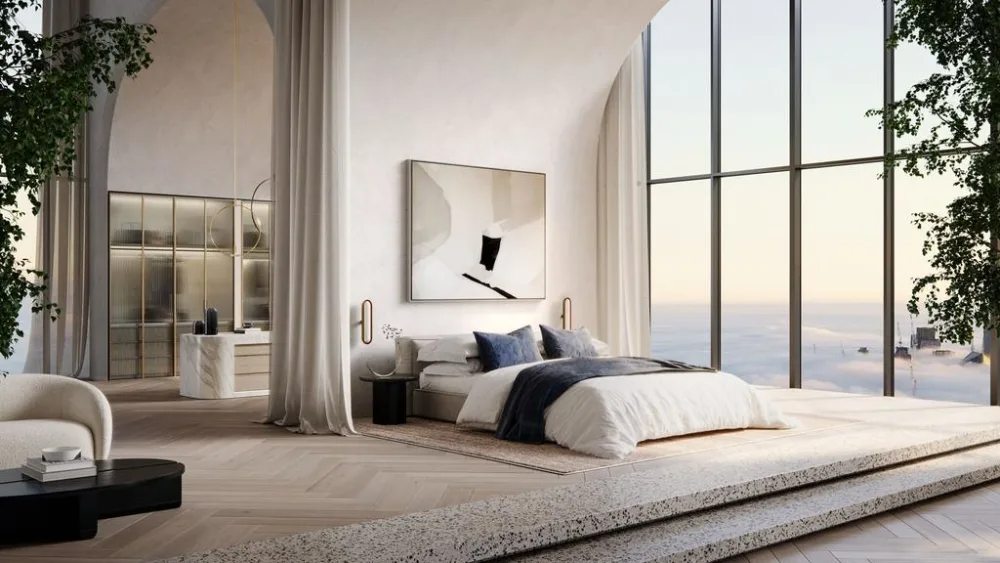
Unit Types
Unit Types
| Unit Type | Area (Sqft) | Quantity of Units | Estimated Price |
| 1 Bedroom | 600-800 | 100 | From $682,000 |
| 2 Bedroom | 900-1200 | 150 | From $900,000 |
| 3 Bedroom | 1300-1600 | 75 | From $1,200,000 |
| 4 Bedroom | 1800-2200 | 50 | From $1,800,000 |
Features and Finishes
The interiors of the residences at STH BNK By Beulah are inspired by the enchanting local landscapes, creating a harmonious blend of natural beauty and contemporary living. The carefully selected materials exude a timeless allure, inducing a sense of tranquility while mirroring the lush greenery of the surrounding gardens. The residences feature indoor-outdoor living spaces, breathtaking views, and a range of modern amenities designed to elevate the living experience.
Floor Plans and Layouts
Detailed floor plans and layouts for each unit type are available to help potential investors visualize the spaces they are considering.
These floor plans are thoughtfully designed to maximize space, natural light, and functionality, offering residents a comfortable and luxurious living environment.

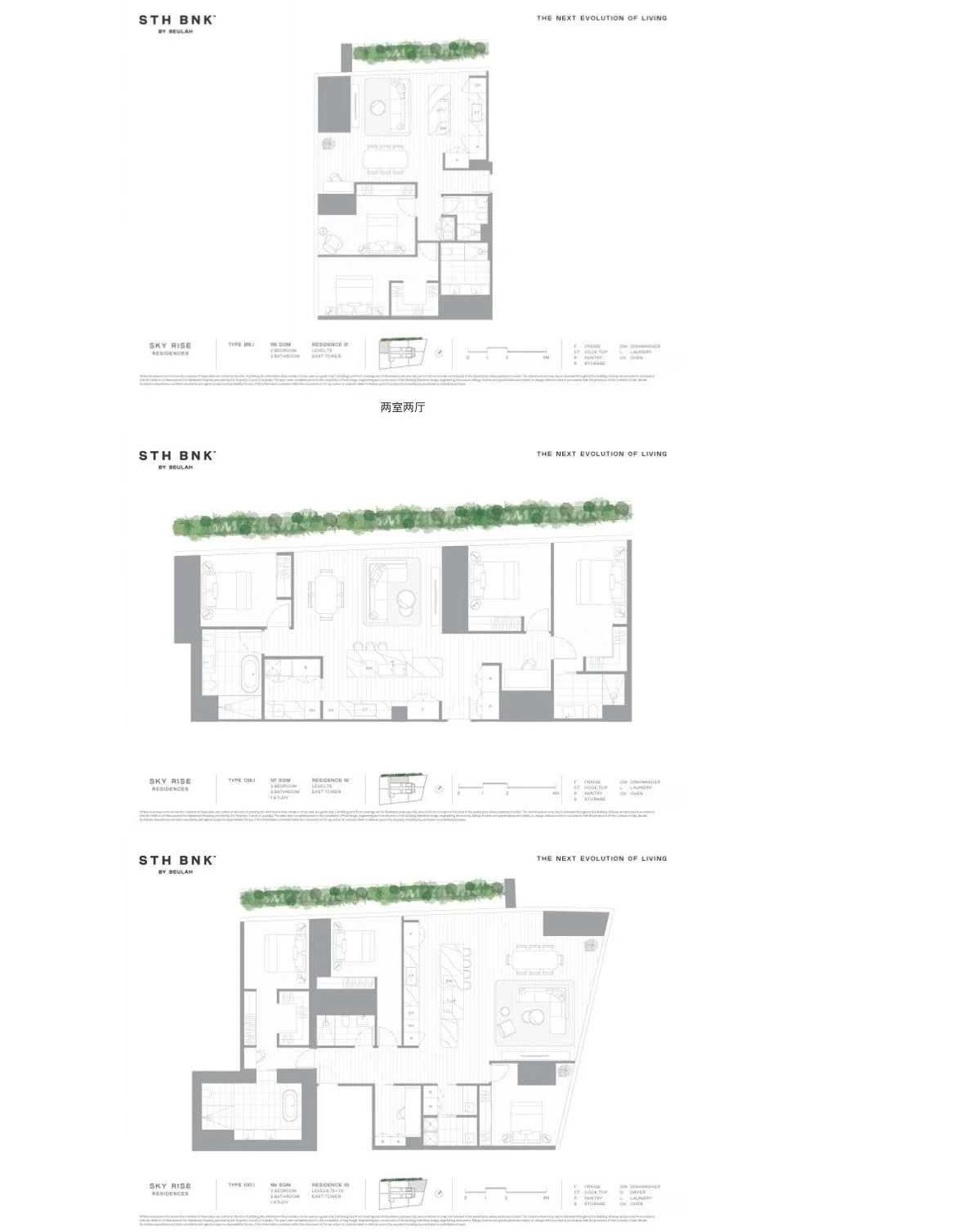 A World-Class Destination in Southbank, Melbourne
Situated at 60 Southbank Boulevard, this multi-use development is designed to be a world-class destination, offering a unique blend of residential, retail, wellness, and hospitality experiences.
A World-Class Destination in Southbank, Melbourne
Situated at 60 Southbank Boulevard, this multi-use development is designed to be a world-class destination, offering a unique blend of residential, retail, wellness, and hospitality experiences.
STH BNK By Beulah is perfectly positioned to enjoy the very best of inner Melbourne, with access to a wealth of public transport options on the doorstep and with shopping, dining, sports, and entertainment all within easy walking distance. The development is located in Southbank, a thriving urban neighborhood defined by culture, cuisine, and gardens. The arts precinct of Southbank is currently undergoing an exciting transformation, with new parks and green spaces linking the river to the iconic Botanic Gardens.
 Take a look at the map below showing the location of STH BNK By Beulah.
Take a look at the map below showing the location of STH BNK By Beulah.
Your Opportunity Awaits
By investing in STH BNK By Beulah, you are not just acquiring a property; you are becoming part of a vibrant and dynamic community that offers unparalleled luxury and convenience.
Register Your Interest Today!
Don't miss out on this extraordinary opportunity. Register your interest in STH BNK By Beulah today and take the first step towards securing your place in this iconic development.
Fill out the form now to learn more about the available residential collections, investment opportunities, and the exclusive benefits of being part of STH BNK By Beulah.


