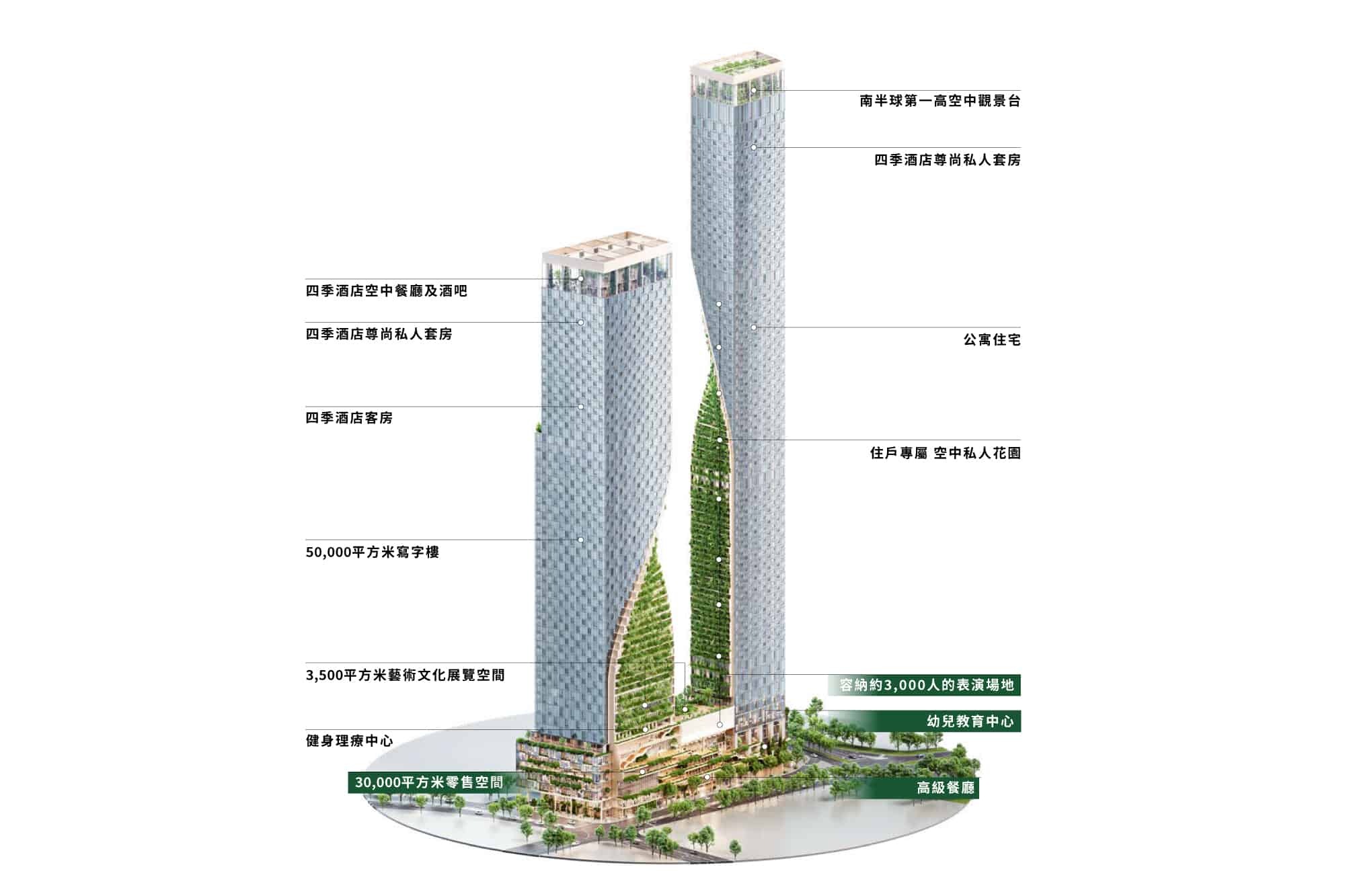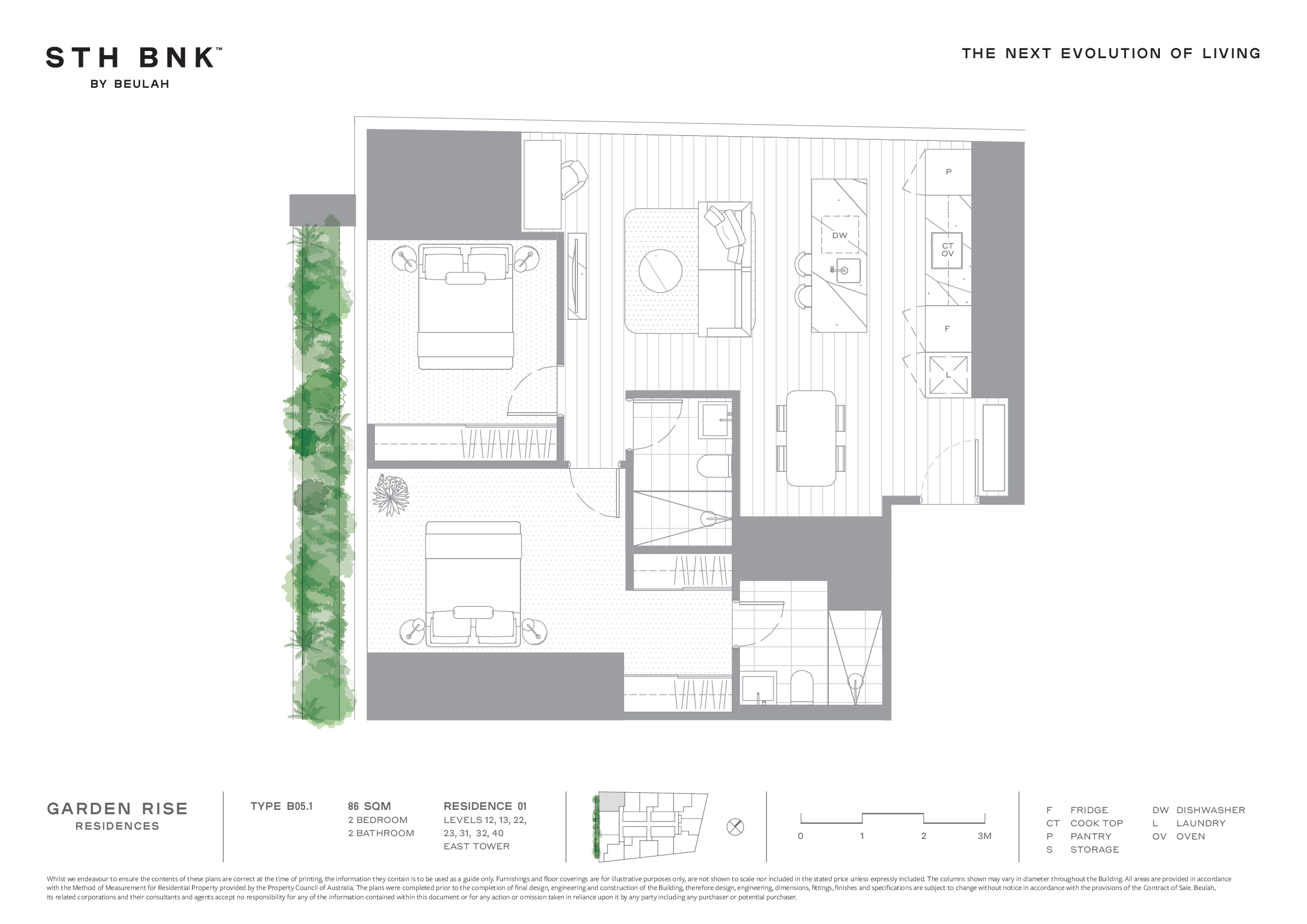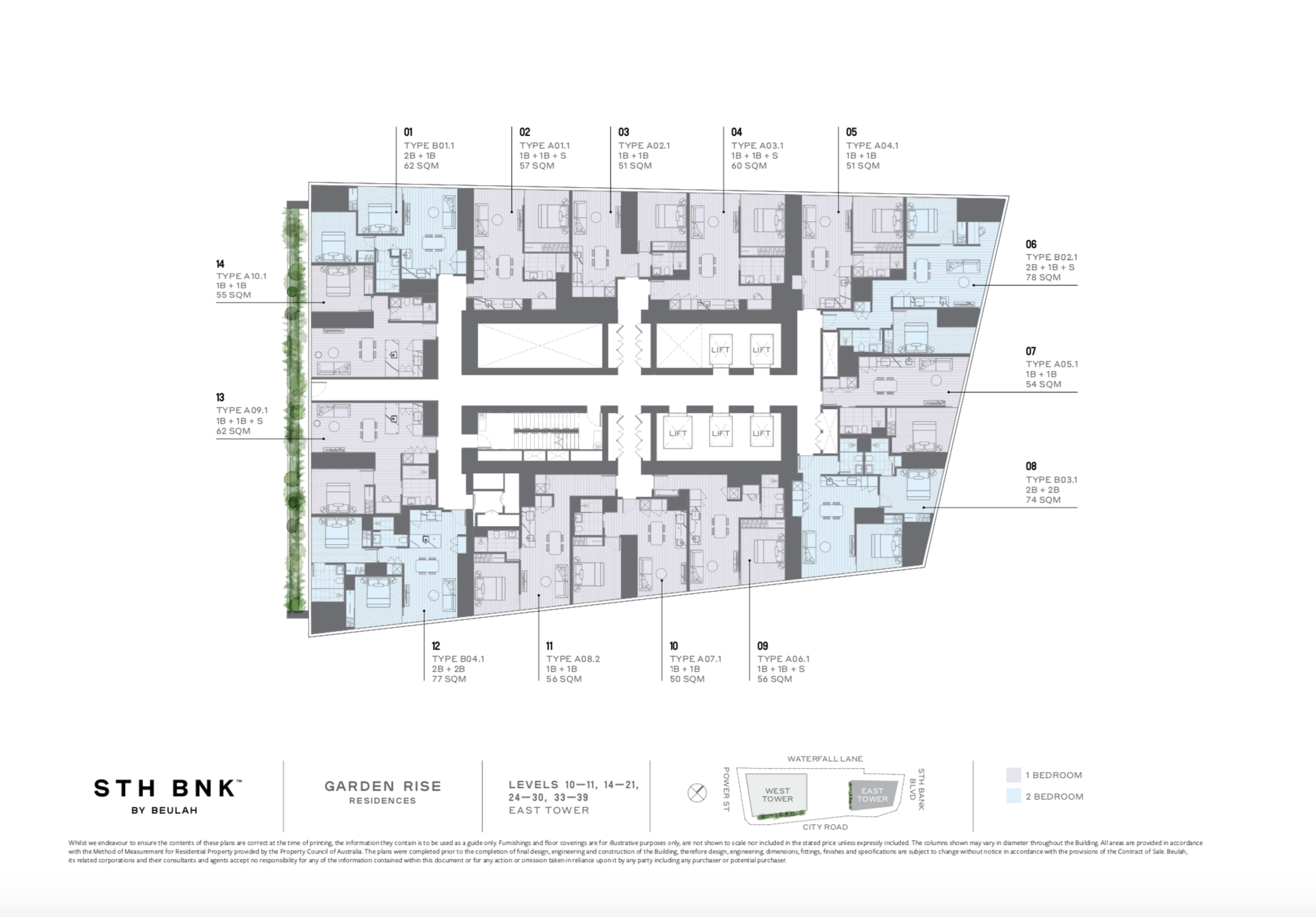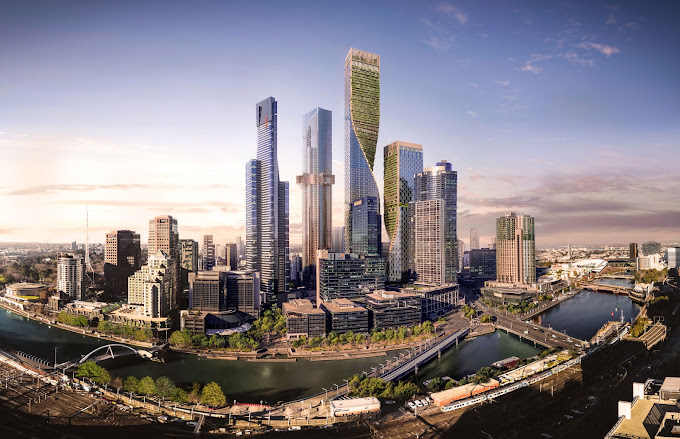Floor Plans and Layouts
STH BNK By Beulah offers detailed floor plans and layouts for each unit type, designed to maximize space, natural light, and functionality, providing residents with a comfortable and luxurious living environment. The project aims to redefine urban living through its innovative design and thoughtful integration of nature into the built environment.

Garden Rise
● Features:
-Views: city vista, greenspine
-Efficient, but generously sized apartments
-Lobby on the ground floor from Southbank Blvd, shared with High Rise, and
exclusive lifts for Garden Rise residences only
-Beulah FreshAirTM
-Levels 10-40
-One storage cage per apartment
-Access to level 41 amenities floor
-Access to 4 pocket parks
-2.7m ceiling heights, all compliant with Better Apartment Design Standards
| Unit Type | Unit Size (sqft) | Estimated Price per sqft |
| TBA | TBA | TBA |


High Rise
● Features:
-City vista, bay views, botanic garden views, greenspine
- Lobby on Ground Floor from Southbank Blvd shared with Garden Rise, and
exclusive lifts for High Rise residences only
-Access to level 41 residential amenities
-Exclusive lifts for High Rise Residences only
-Beulah FreshAirTM
-Levels 42-72
-One storage cage per apartment
-Access to level 41 amenities floor
-Access to 8 pocket parks
-2.75m ceiling heights
| Unit Type | Unit Size (sqft) | Estimated Price per sqft |
| TBA | TBA | TBA |
Sky Rise
● Features:
-Incredible views in all directions including green spine
- Luxury materiality and appliance offering
-Access to all pocket parks
-Private amenities on level 73
-Access to level 41 residential amenities
-VIP Access to Sky Garden
-Exclusive Sky Rise lobby on GF from Waterfall Lane, and exclusive lifts for Sky Rise residences
-Beulah FreshAirTM
-Opportunity to create huge amalgamated penthouses
-Levels 75-86
| Unit Type | Unit Size (sqft) | Estimated Price per sqft |
| TBA | TBA | TBA |
STH BNK By Beulah's commitment to biophilic design and sustainability is evident in its innovative approach to creating a living, breathing addition to the skyline inspired by nature. The project's design incorporates extensive greenery, including the world's tallest vertical garden, which climbs over 360 meters and more than 165 storeys, making it a pioneering example of sustainable urban architecture.


